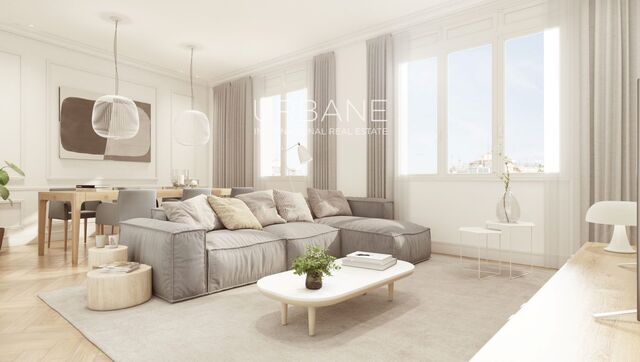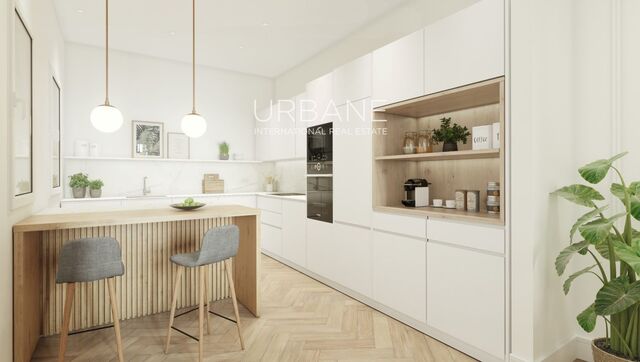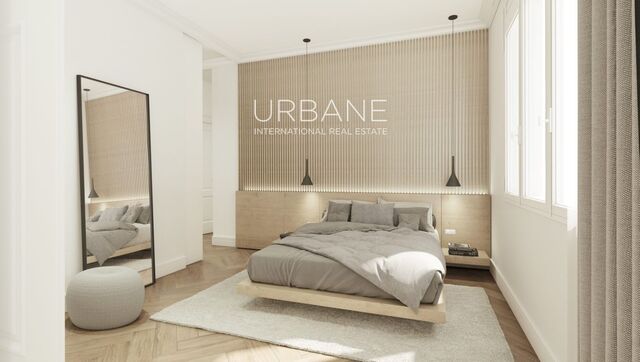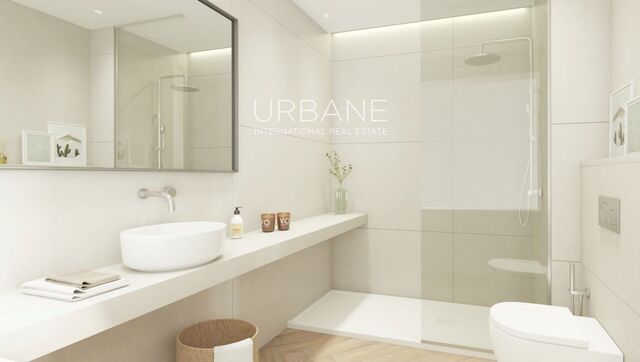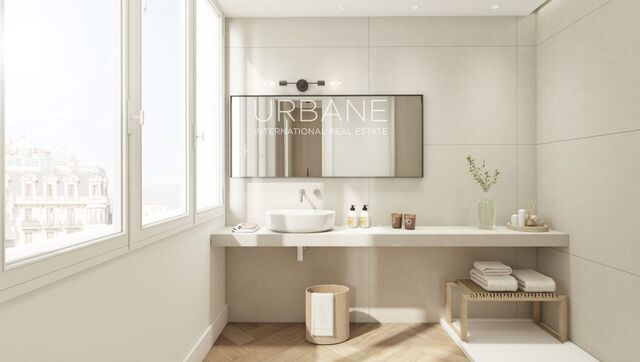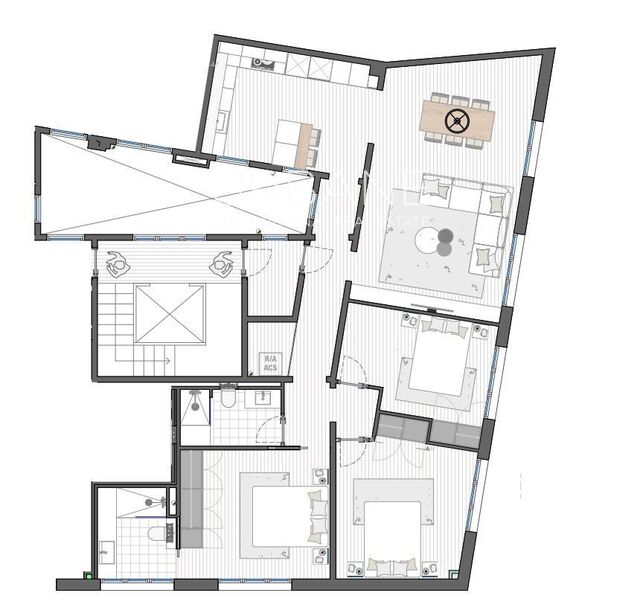Spacious and Modern Apartment in Sant-Gervasi
Located in an urban and calm neighborhood, this apartment offers you a living space adorned with natural light. With a modern style and sleek design, you can enjoy the Barcelona sunshine and relax in a contemporary cand enjoyable environment.
This apartment comes fully equipped with contemporary materials and great care is given to the smallest details for an optimization of the overall layout. The kitchen, decorated with white tones and beige ornaments, open to a convivial dining space, will allow you to share good moments with your loved ones, while enjoying the natural warmth provided by the sun through the windows around the dining table.
The rooms are a real cocoon of pleasure: the headboard in light brown tones, overlooking a king size bed adds a classy effect and reflects the light offered by the 3 large windows. The contrast between the golden color of the wood parquet and the classic tones offered by the sober colors makes the room bright and gives rise to a perfect combination between the general atmosphere and the quite elegant furniture. The bathroom, equipped with a Italian shower and white bassin which fit with the light reflected by the mirror will certainly offer you an oasis in which you can relax.
Sarrià-Sant Gervasi occupies a large area in the upper part of the city. Until the 19th century, this neighborhood was considered a separate area of Barcelona. Nowadays, it still has a quiet and an urban atmosphere. This part of the city is full of small squares, gardens, parks and elegant houses. It can be said that this area mirrors the image of London, as there are certain resemblences. It is a place apart from the city with its own rhythm of life, but still easy to access because it is well served by public transport.
Property features
- Pending


